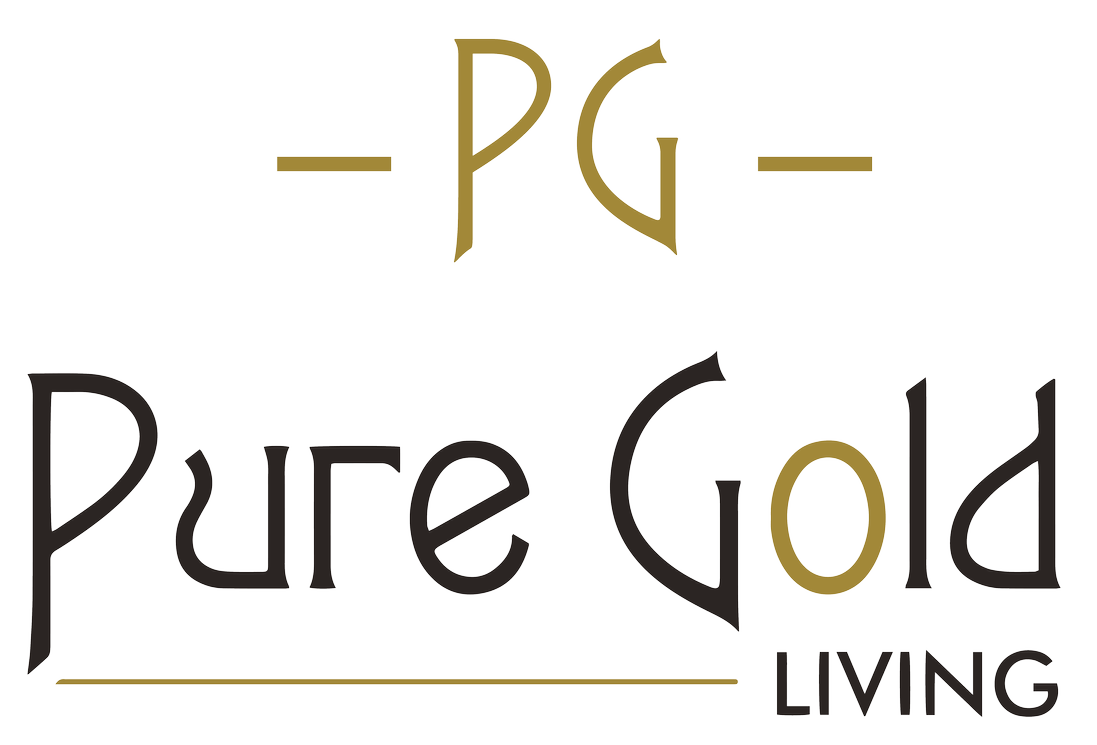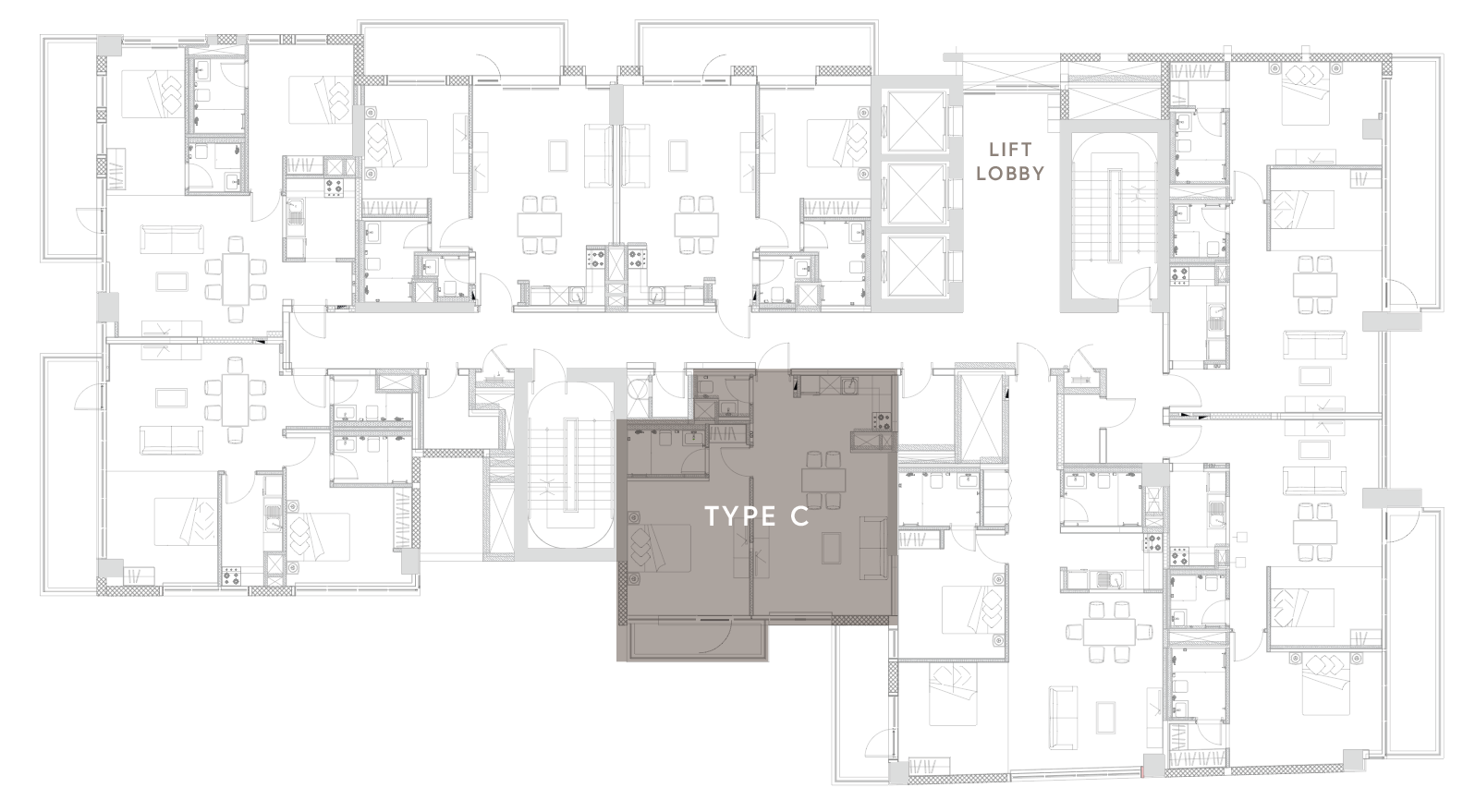PG Upper House has been designed to the finest specifications so that you can rest assured that your new home is not only liveable but also a sound investment.
Neutral elegant palette
Ceramic floor tiles throughout
Integrated storage in all bedrooms including inbuilt wardrobes with sliding doors for optimal space
Bathrooms with inbuilt storage
Kitchen with handleless white base and wall units and solid countertop
Inbuilt washer/dryer, fridge/freezer and gas oven and hob.
Every corner of each apartment type has high quality finishes, fittings and features that include the following:
Apartment Type A
- 86.81 sqm / 934.41 sqft
- Open plan living and dining area
- Master bedroom with built in wardrobes
- Study
- Closed kitchen
- Bathroom
- Spacious balcony
- Suite area - 72.82 sqm
- Balcony area - 13.99 sqm
TYPICAL FLOORPLAN - APARTMENT TYPE A
Apartment Type B
- 85.72 sqm / 922.68 sqft
- Open plan living and dining area
- Study
- Kitchen
- Bathroom with additional shower room
- Spacious balcony
- Suite area - 72.79 sqm
- Balcony area - 12.93 sqm
TYPICAL FLOORPLAN - APARTMENT TYPE B
Apartment Type C
- 68.74 sqm / 739.91 sqft
- Open plan living and dining area
- Kitchen
- Bathroom with additional shower room
- Spacious balcony
- Suite area - 63.17 sqm
- Balcony area - 5.57 sqm
TYPICAL FLOORPLAN - APARTMENT TYPE C
Apartment Type D
- 98.01 sqm / 1054.97 sqft
- Open plan living and dining area
- Study
- Kitchen
- Bathroom with additional shower room
- Spacious balcony
- Suite area - 88.48 sqm
- Balcony area - 9.53 sqm
TYPICAL FLOORPLAN - APARTMENT TYPE D
Apartment Type E
- 92.41 sqm / 994.69 sqft
- Open plan living and dining area
- Study
- Kitchen
- Bathroom with additional shower room
- Spacious balcony
- Suite area - 77.87 sqm
- Balcony area - 14.54 sqm
TYPICAL FLOORPLAN - APARTMENT TYPE E
Apartment Type F
- 71.91 sqm / 774.03 sqft
- Open plan living, kitchen and dining area
- Bathroom with additional WC
- Spacious balcony
- Suite area - 58.17 sqm
- Balcony area - 13.74 sqm
TYPICAL FLOORPLAN - APARTMENT TYPE F
DISCLAIMER: Drawings are provided by our consultants. All dimensions, features and amenities are approximate at time of publishing. Actual area may vary from stated area. The developer reserves the right to make revisions to the floor plans and any features, materials and dimensions mentioned without further notice.













